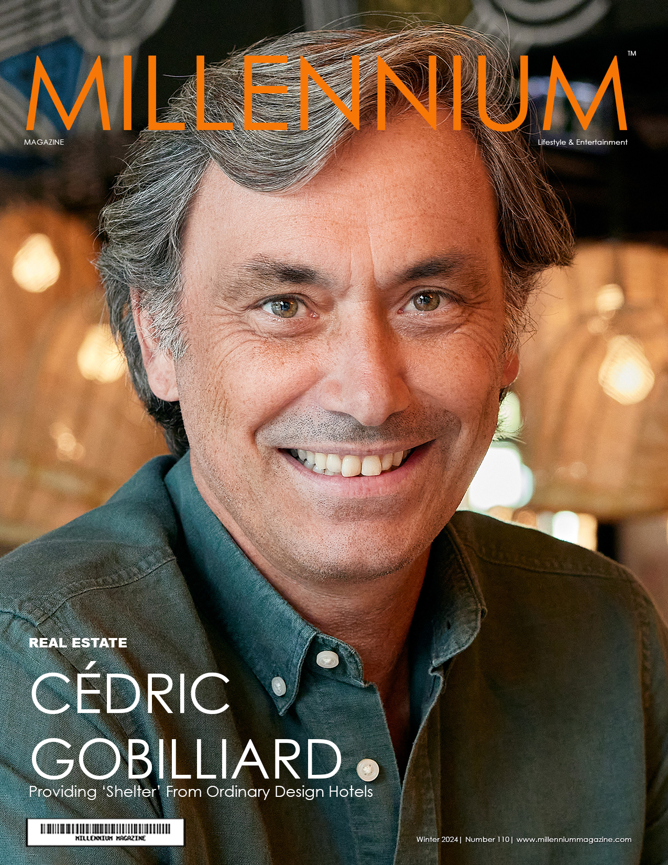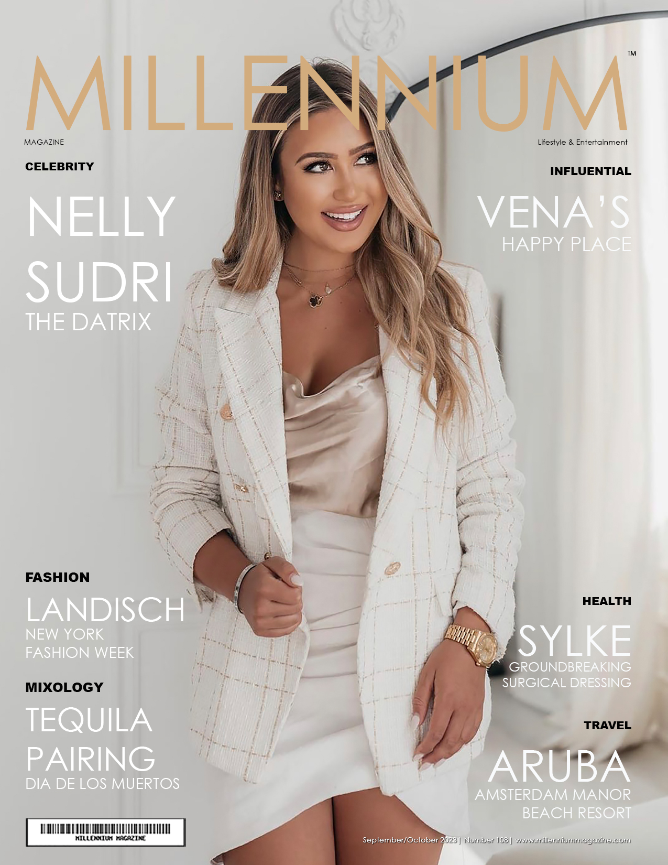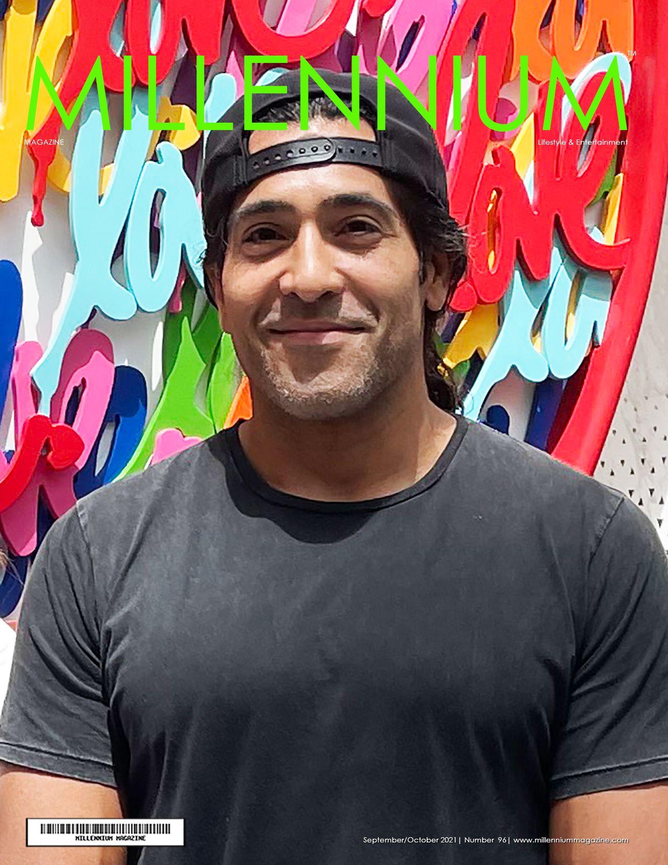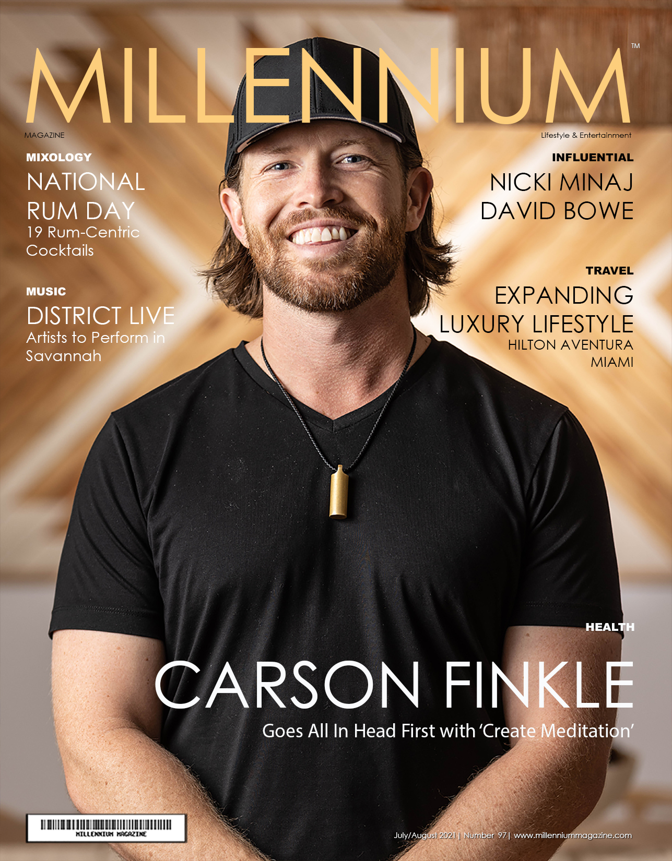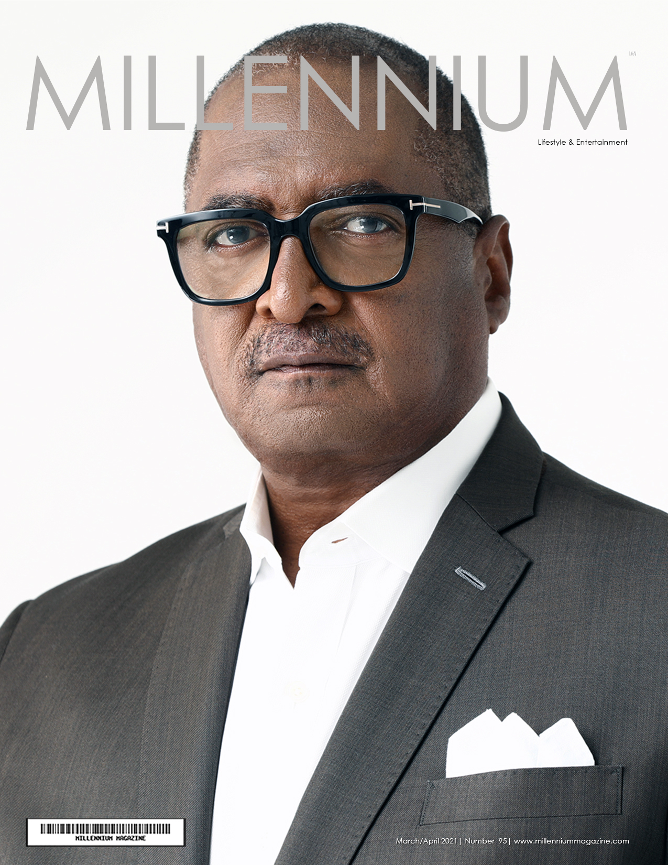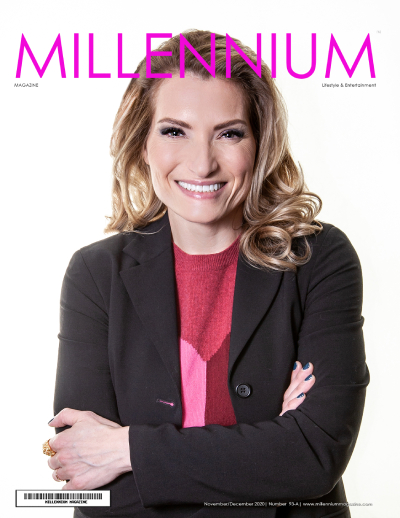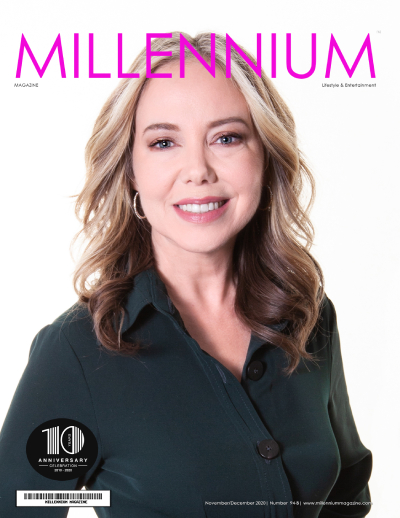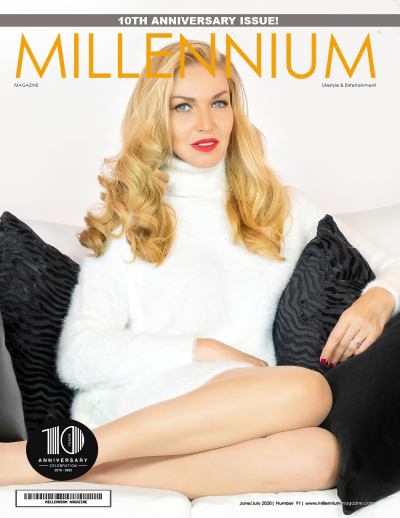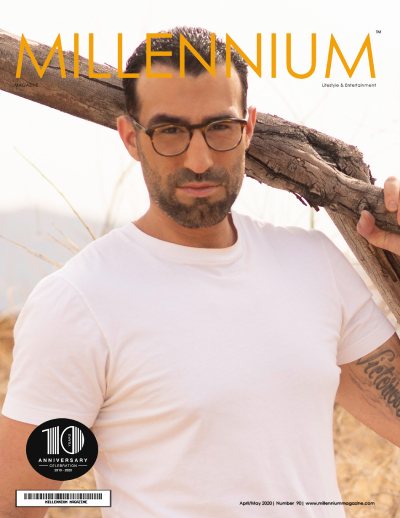
If there’s anything that underscores the adage, “Life happens when you make other plans,” it’s the way global warming has compelled architects and builders to add resiliency to aesthetics, form and function into the equation of successful building design commissions. However, Netherlands-bred and California-based innovator Robert Mechielsen was inspired by environmental change and his passion for “James Bond” movies to use develop and execute technology that would produce the First Carbon Neutral Safe SuperStructure™ and his VERTIKAAL™ Software for commercial buildings and the hospitality industry.
Mechielsen’s Smart Safe SuperStructure™ building materials, meanwhile, are intended to transcend time and space in ways that business owners and average citizens never imagined. Or, as he describes it, while man cannot control mother nature’s fury, he can use technology and ingenuity to keep her at bay with materials that not only protect interiors but can also be visually pleasing.
To make this non-toxic, carbon neutral, fire-proof, 100% allergy-free material a reality, he joined forces with several architects and contractors on projects running the gamut from elite private homes to affordable urban community dwellings to commercial property. While addressing watershed weather events that become more common place with global warming, Mechielsen’s materials are also designed with everyday concerns, such as: regular maintenance, termite resistance, mold and mildew resistance, cost efficiency, and energy conservation.




Above: Photos of “The Well” in process and in final form.
And like James Bond himself, the material is almost indestructible and fiendishly clever. If the concrete cracks, its scientific formula makes it self-repair. It is hurricane- and wind-resistant to at least 200 miles per hour, and with glass of the same ratings, it can withstand 6.25 Earthquake without any damage. Its other impressive attributes make it a “Swiss army knife” of materials: It is rated to be used for buildings up to seven stories, and is the first carbon-neutral concrete for residential and commercial structures (making zero-energy building design possible). It allows for large, open-span windows that allows the more desirable aspects of nature to shine in. However, it’s been proven to withstand a Category 4 Hurricane with 140 mph winds, with only $1,500 in cosmetic damage!
Q: How do you reconcile the importance of safety and resilience with aesthetics and architectural preservation (especially in places where there’s a drive towards historic preservation and tradition) and the personal aesthetic preferences of clients?
Robert Mechielsen: That is a good question. The materials lend itself best for a modern mid-century look with sleek lines and large glass area. But I have a lot of calls about Hurricane-proof homes, to include historical areas in North Carolina. For this we build a Smart Safe SuperStructure™ shell, including the roof, and have a historical architect clad it with facades so it fits in the urban fabric of a specific location. It’s obviously a bit more expensive to build that way, but it is hurricane proof, and that can be critical.
Q: How long did it take to develop and perfect these materials before you could put them and the resulting building ideas into practice?
RM: I started in the late 1990’s. Concrete has always fascinated me for its strength, beauty and durability. In Rome, we still have concrete buildings that are over 2,000 years old (The Pantheon). Now with a range of new additives, we see concrete being the prime material for skyscrapers, overtaking steel as we knew it from New York and Chicago. If you combine concrete with a foam core in the center, you reduce the amount of cement, have integrated insulation, and a super-strong building shell. There were some variants of this thinking in the market, but we were able to perfect it. We now use SCIP’s (Structural Concrete Insulated Panels) for our Smart Safe SuperStructure™.
Q: Give us another example of how you proved to skeptics your innovations were stylish and effective.
RM: In 2006, we started the designs for the carbon-neutral Hi’ilani Eco house–at that time, ahead of its time. Nobody wanted to build it, so I ended up managing the construction in Hawaii. I had a great time, and I know now that super-efficiency in building is do-able. Furthermore, as I have always used a lot of technology and 3-D software in Hawaii, I came to think of VERTIKAAL™ software, which can easily replicate green-building design and expand into apartments and hotel construction. The software allows auto-generation of green designs on a variety of lot sizes.

Q: How did the digitalization of the building and architecture industries impact your way of thinking?
RM: As I was developing the VERTIKAAL™ software, I noticed that the construction industry started going digital. This will create an enormous shift in how we build, design and even do real estate. The impact will be large. Think how everything shifted the music industry when it went digital. Companies went under and upstarts soared. We have retooled the software to service the digital construction industry. McKinsey Consultants expects the savings to be around 38% when construction goes digital.
Q: How did you convince investors and clients that the materials were going to be the wave of the future?
RM: I was fortunate to develop the first Smart Safe SuperStructure™ designs on projects where there was a good budget. Bringing a new way of building to the market is incredibly difficult, and I am quite grateful to my clients who have supported me. We are still mainly building for a high-end market, but I see the overall price going down, due to new innovations and market adaptation. As the price goes down, the market expands and more people are contacting us. For VERTIKAAL™ I had a small pool of investors, and funded quite a bit myself. It took some time to get the right software architecture design, developed ‘from the ground-up.’
Q: What’s the difference between how the materials and modalities are used in private homes and how they are used for commercial structures?
RM: The core material we use for Smart Safe SuperStructure™ is SCIP, or Structural Concrete Insulated Panel. It’s modular, in sheets of 4-ft. wide and any length required for the design. These sheets have foam core with metal structural mesh at each side and a 3-D metal space frame stitched through the foam connecting the exterior meshes. The panels arrive at the site pre-cut from the factory. They are interconnected with more wire mesh and strayed off with e concrete coating at each side. In commercial construction, we use formwork, put the panels on the forms and pour the concrete. This way we can pour insulated-concrete in one step, reducing costs. In Tilt-Up and Pre-fab concrete construction, these SCIP sheets can be used as well. Again, it produces insulated concrete walls with its benefits, but the walls are 50% lighter, so smaller cranes can be used, another huge cost saving.
Q: How did you adjust your business model to take the effects of the pandemic into account?
RM: During the pandemic, I realized that people were rethinking their life. They were looking at more sustainable living, for instance, moving from New York to North Carolina and living on the land. As our line of Modular Concrete Homes have received significant attention, people started looking at alternatives and reached us.

Q: How has your business model changed as the varied effects of global warming took hold in different parts of the world?
RM: I believe that there are two important things. First, make sure you build as close to carbon-neutral as you can. So, use all the green systems you can find, to ensure the house is durable, lasts a long time and needs little or no maintenance. (As) we are having more fires, floods and hurricanes, it’s more important than ever that the materials are strong and can withstand these increased calamities.
Q: What are your thoughts on future real estate, and how do you feel it will impact how buyers and developers will approach how they invest in new real estate and renovations?
RM: Green thinking is growing exponentially fast, but durable thinking? Not yet so much. A wood-constructed house that is green, but still falls apart after 30 years, cannot survive fires and hurricanes. That is not durable or sustainable. Concrete homes, on the other hand, can last easily a century or two as can concrete apartments and hotels. Digital construction will be using many pre-fabricated elements, such as ready-made energy systems, bathroom, facades, balconies, etc. So instead of taking everything down, you upgrade the pre-fab components, but leave the frame.
Q: You’re creating a winery in an area of Northern California that was heavily damaged by some of the worst fire seasons in the state’s history. How did that project come about? What is your process of picking and choosing projects that will properly showcase your inventions?
RM: The fires raging in California last year were totally devastating, but the first SCIP buildings have been surviving the fires. The family winery is owned by a Silicon Valley entrepreneur who was pondering between concrete and wood-framing. He did not want to be the guinea pig, but since their just remodeled wood-framed estate burned before they moved in, his wife said, “Paul, it’s going to be a concrete house,” and that was it! It’s a big and difficult project because the design, like so many in the Napa wine county, are built in older French and Italian design themes. Yet these real European estates are stone, concrete and cement. So, he is getting the real thing, with a two-hour fire-rating.
Q: Please explain how and why your inventions are “disruptors,” putting that idea into a positive context.
RM: It is wonderfully rewarding to be part of a movement that looks at change, inspires and is powerful in creating the new world they foresee. My innovations are pushing the dated methods of doing, designing and building out of the way, and I found ways to replace this with a greener, more durable, stronger, and energy-efficient way of designing and building.



(Above: the Hi’Ilani Project in Hawaii)
Q: How do you project VERTIKAAL™ and its products evolving and spreading in popularity over the next 5 or 10 years?
RM: VERTIKAAL™ software has the potential to generate many green buildings at lower-costs. This will inspire both the real estate market and the people living in them. Currently, we use it to design green apartment buildings with our concrete technology. A next step is going for a new round of funding to build an online platform, where one can design complex green buildings. The software will output next to plans, digital data, which can organize robots, transport, logistics, all part of coming digital construction age. Once the advantages of the cost-savings through digital construction are seeping into the industry, the growth will be very big. The platform will be set up for a worldwide market both Metric and Imperial. I see a growth of insulated cast concrete in commercial application already starting, simply fed by facts that it has higher insulation, greater strength and saves money. It’s just a question of people knowing.
For more information, visit www.StudioRMA.com



